Optimizing Small Bathroom Shower Areas
Corner showers utilize two walls to form a compact enclosure, freeing up valuable floor space. These layouts are ideal for small bathrooms as they minimize the footprint and can be paired with sliding or bi-fold doors for easy access.
Walk-in showers with open entrances create an airy feel and eliminate the need for doors, saving space and simplifying cleaning. They often feature a single glass panel or none at all, enhancing the sense of openness.
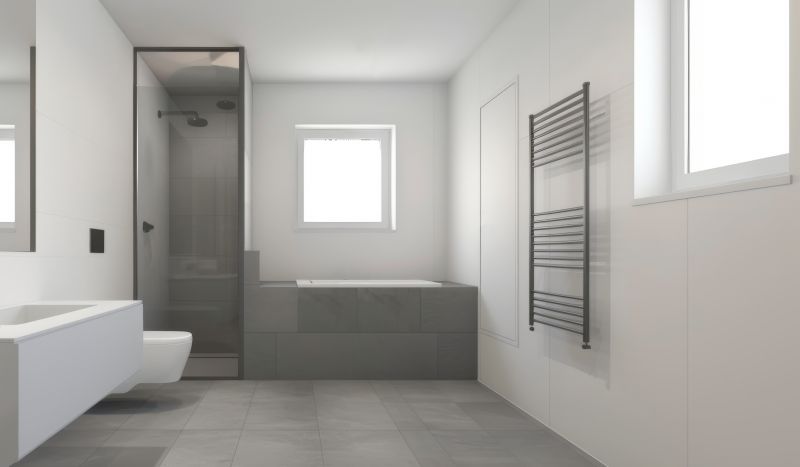
A compact corner shower with a glass enclosure maximizes space while providing a modern look. The design integrates a built-in niche for storage, reducing clutter.
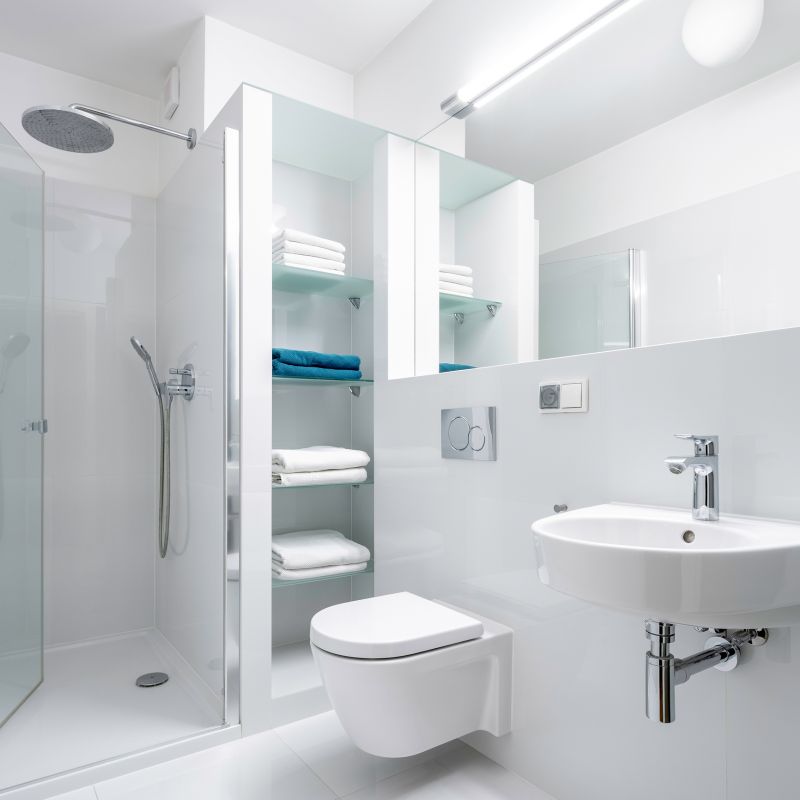
A walk-in shower with a linear drain and frameless glass creates a sleek, open feel that makes the bathroom appear larger.
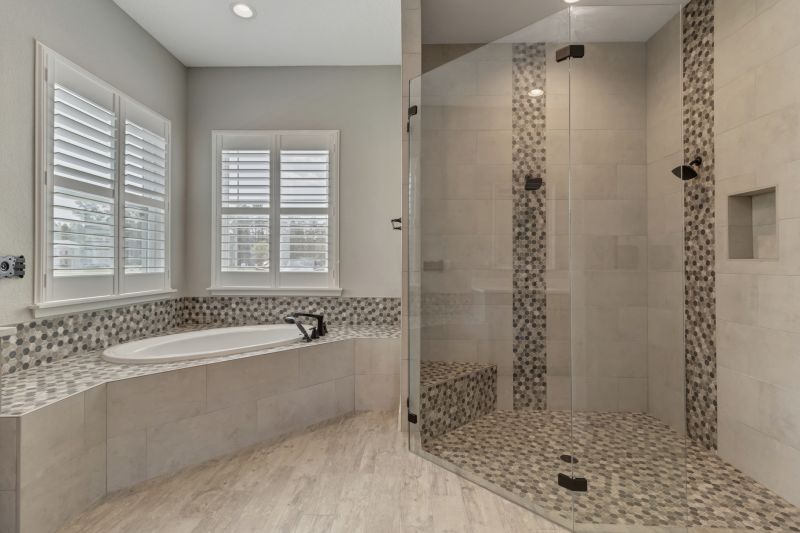
A curved shower enclosure fits snugly into a corner, offering a unique aesthetic and functional use of space.
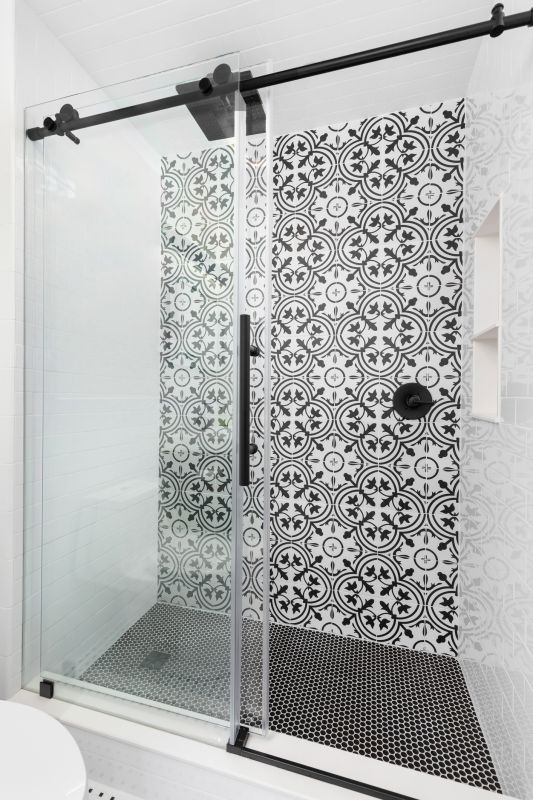
A sliding door shower minimizes door swing space, ideal for narrow bathrooms, and can incorporate decorative tiles for visual interest.
| Layout Type | Advantages |
|---|---|
| Corner Shower | Maximizes corner space, easy to install, versatile door options |
| Walk-In Shower | Creates an open feeling, accessible, simplifies cleaning |
| Curved Enclosure | Adds aesthetic appeal, fits into small corners efficiently |
| Sliding Door Shower | Saves space, prevents door swing issues |
| Niche Storage Design | Provides built-in storage, reduces clutter |
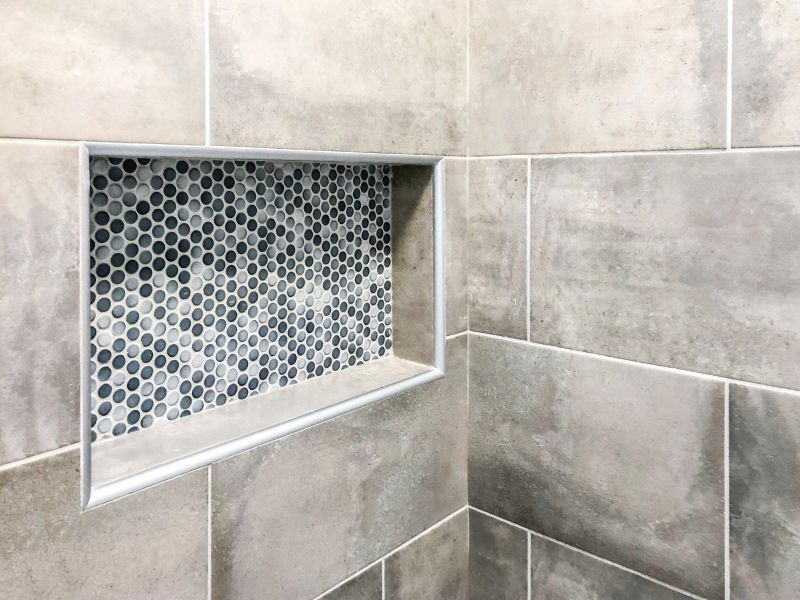
A corner shower featuring a built-in niche for toiletries, saving space and reducing clutter.
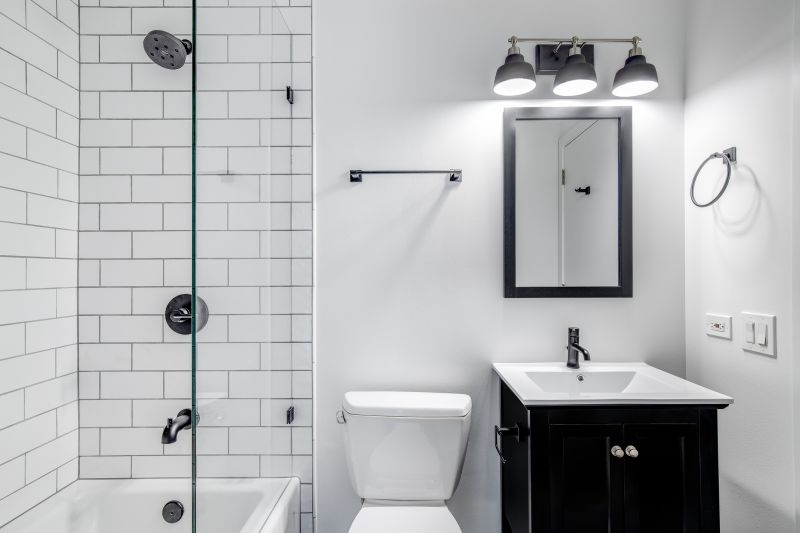
An open-concept shower with a glass partition, enhancing the sense of space.
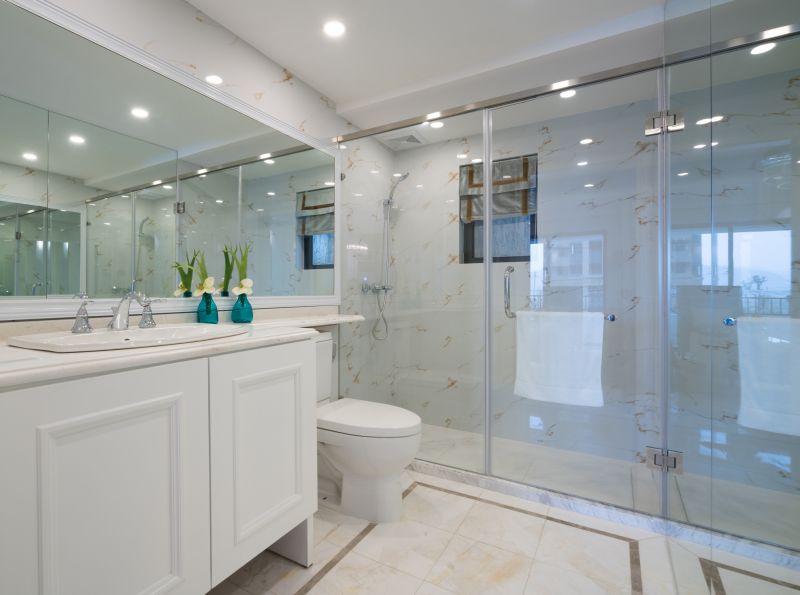
A space-saving shower with sliding glass doors, ideal for narrow bathrooms.
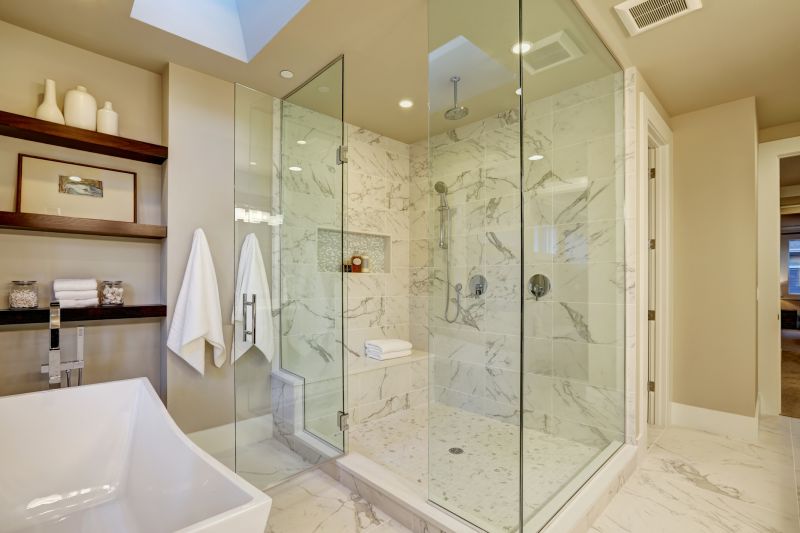
A rounded shower enclosure that fits into tight corners while adding a stylish touch.
Effective small bathroom shower layouts emphasize simplicity and smart use of space. Incorporating minimal hardware, transparent glass, and strategic storage solutions can make a significant difference. These designs not only improve functionality but also contribute to a modern, uncluttered appearance that makes even the smallest bathrooms feel more spacious.
Final Considerations for Small Bathroom Shower Designs




